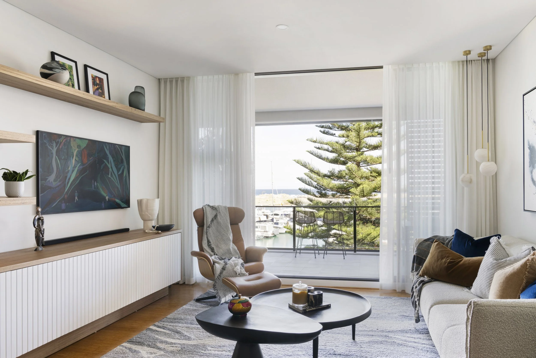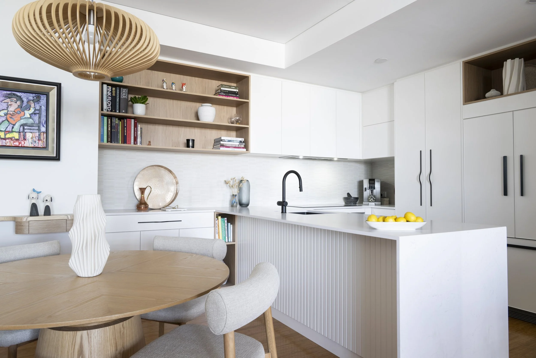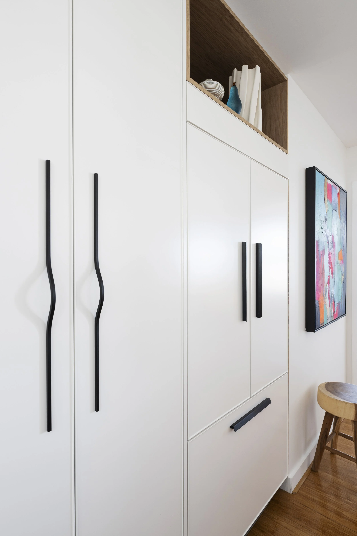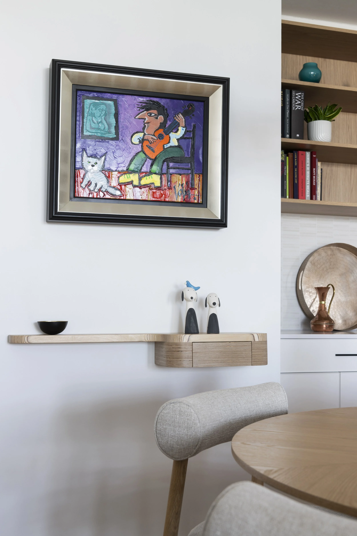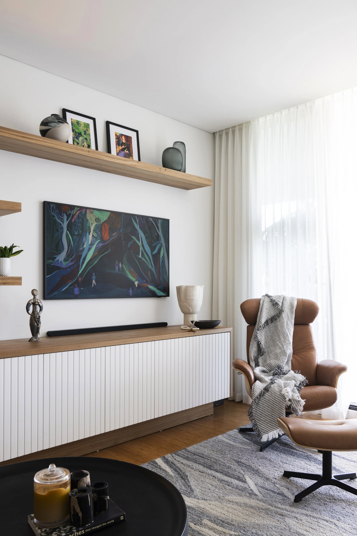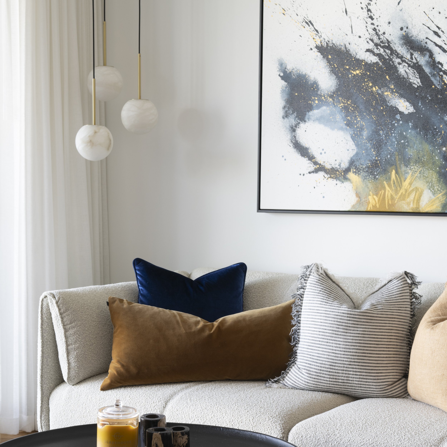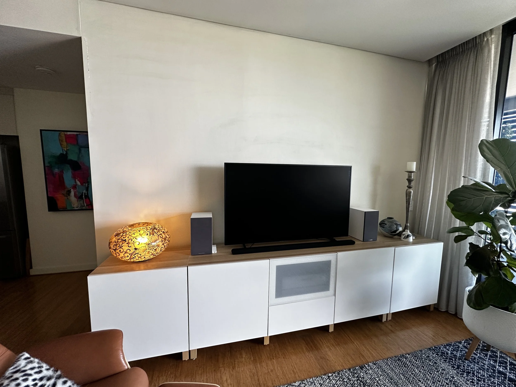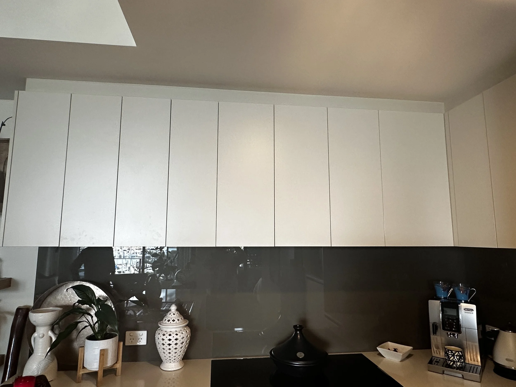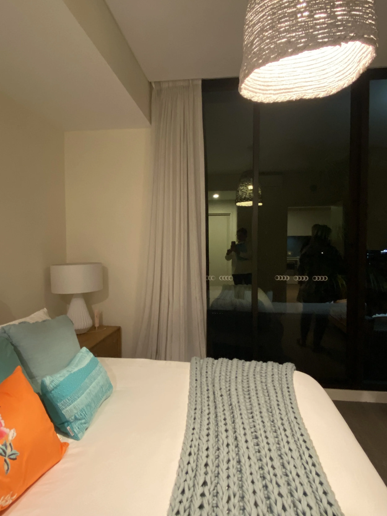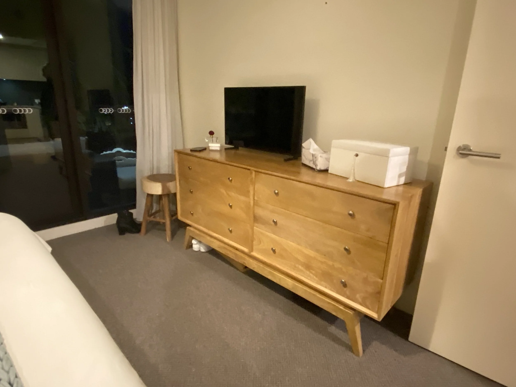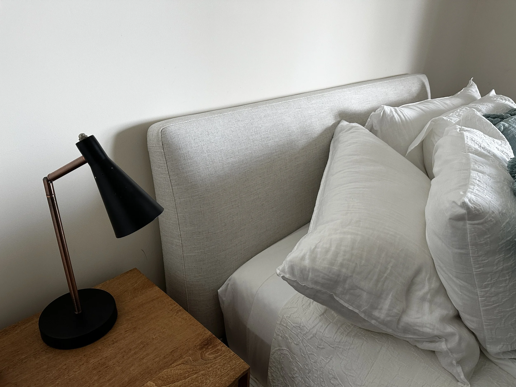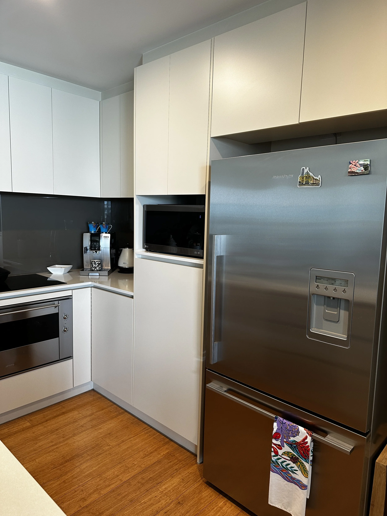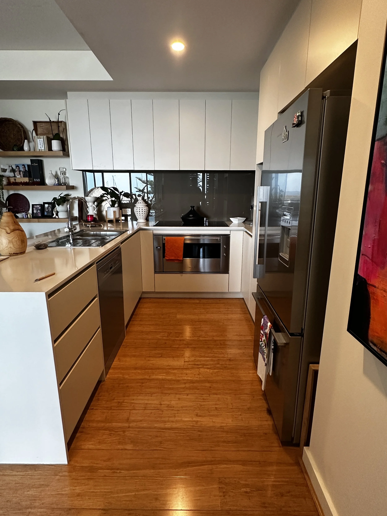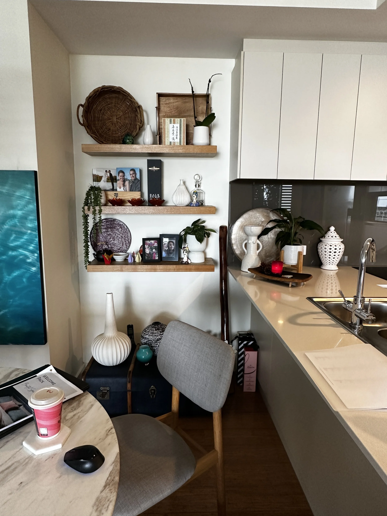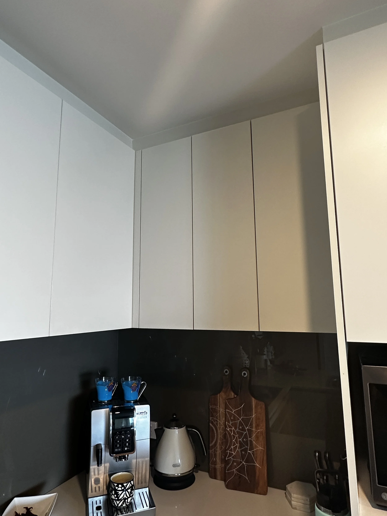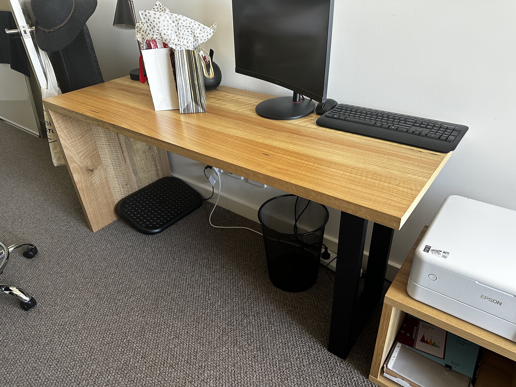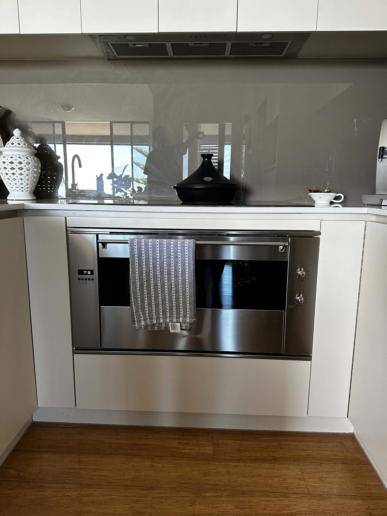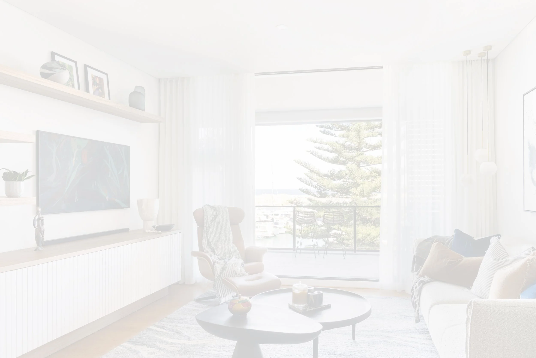
Coromandel Approach Project
2024 Luxury Apartment Transformation & Renovation
Living, Dining, Kitchen, Bedroom, & Balcony
Our client’s brief was clear: transform this luxury waterfront apartment into a stylish, practical, and personality-filled home. They were after an interior that felt like them and worked for their love of entertaining, with a refined but understated elegance. Ample, well-considered storage was essential, along with a spacious, open feel that enhances both flow and light. Just as importantly, they wanted their art collection to have a real presence in the space.
The Brief:
After
Observations:
This absolute waterfront apartment enjoys stunning marina views, but several design challenges needed attention:
The main windows west-facing orientation brought intense afternoon sun and heat in summer.
Lighting throughout the apartment was limited and poorly considered, relying mainly on basic downlights and a single oversized pendant that did little to enhance the space.
The kitchen struggled with both functionality and storage, with several zones under-utilised and lacking flow or purpose.
While the alfresco area had great potential, it needed styling, cohesive design, and practical furniture that could withstand the strong afternoon sun and coastal conditions.
Overall, the apartment lacked a cohesive design direction, with no established style or colour palette to tie the spaces together.
Our Approach:
To bring this space to life, we introduced thoughtful changes that combined function and finesse:
Layered lighting - ambient, task, and accent - was incorporated to elevate mood, highlight features, and improve functionality.
Floor-to-ceiling sheers with separate blackout linings soften glare while framing the beautiful views.
A soft, neutral colour palette enhances the sense of space and calm, with accents drawn from the client’s art collection to provide depth and personality.
Vertical elements, like slender built-in joinery and elegant drop pendants, visually lift the rooms and creates the impression of height.
A custom rug anchors the living area and defines zones within the open-plan layout.
A reimagined kitchen now makes full use of space with streamlined joinery, integrated appliances, and hidden storage.
To honour the location, we embraced a modern Australian style layered with relaxed coastal undertones—sophisticated, grounded, and effortlessly inviting.
Before
After photos via Alana Blowfield Photography.

