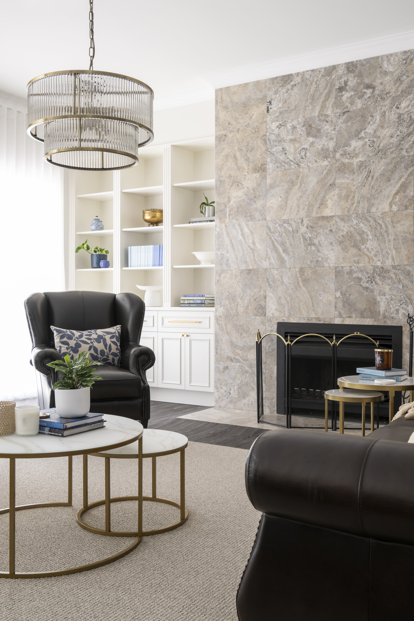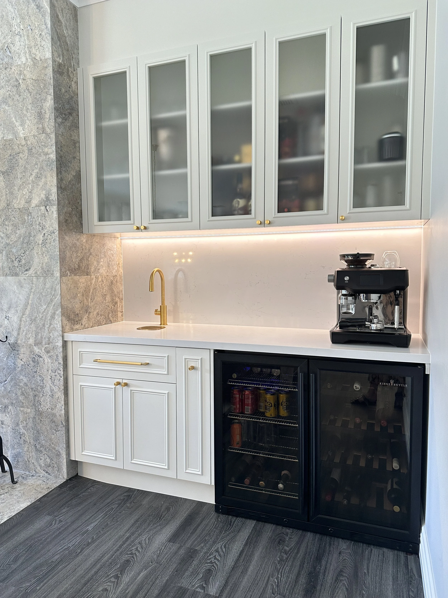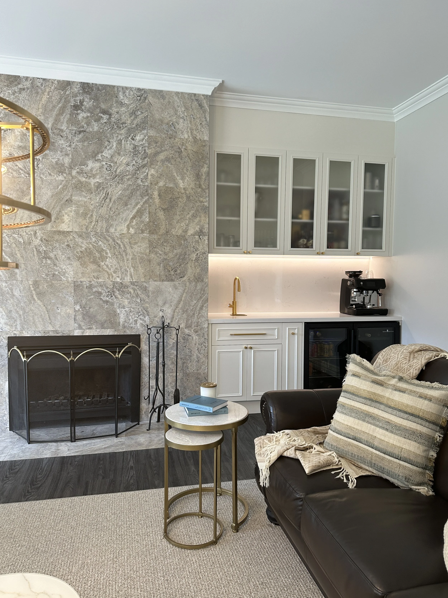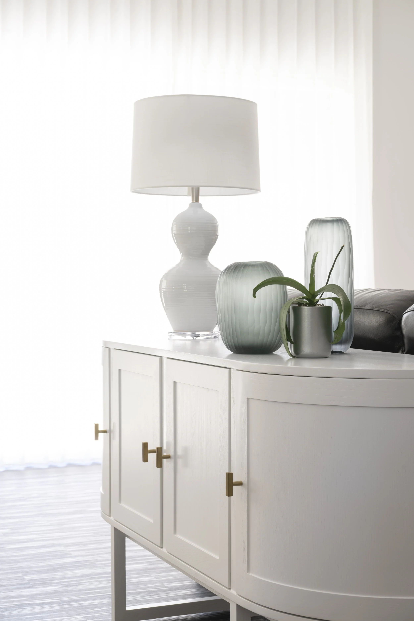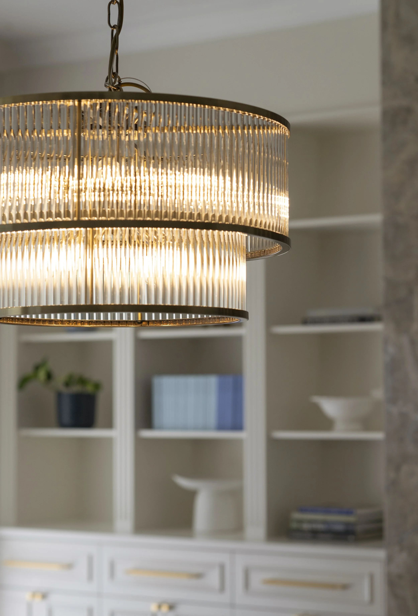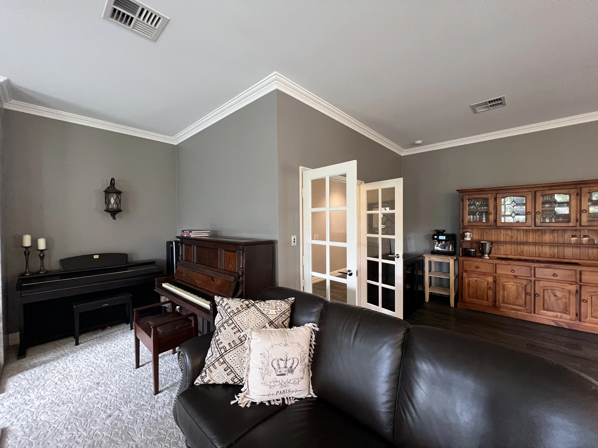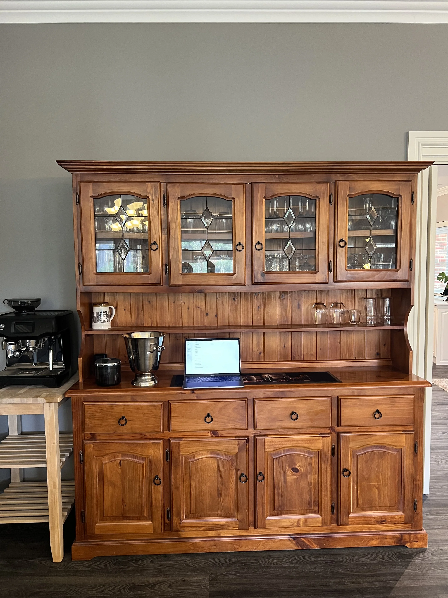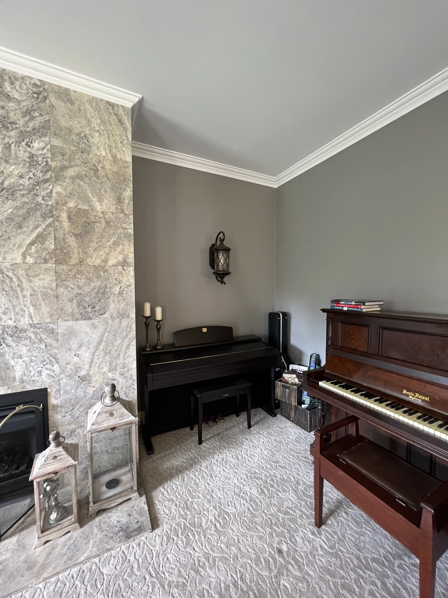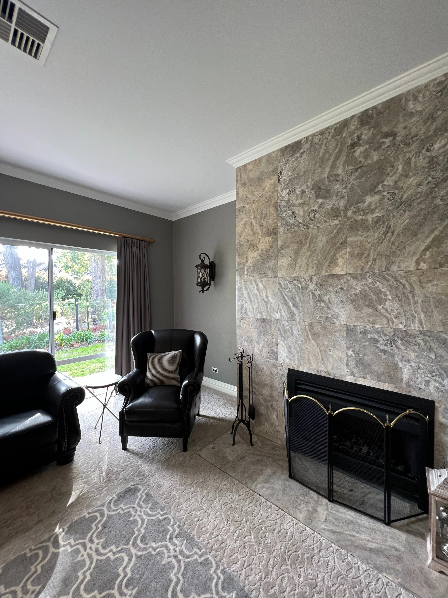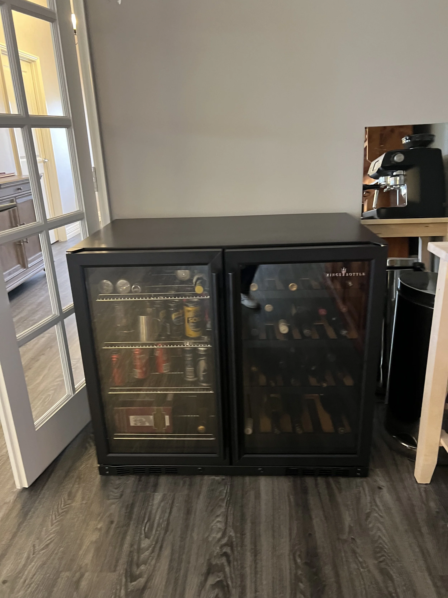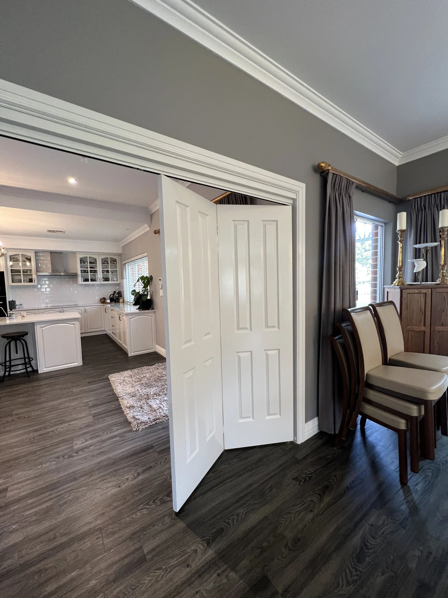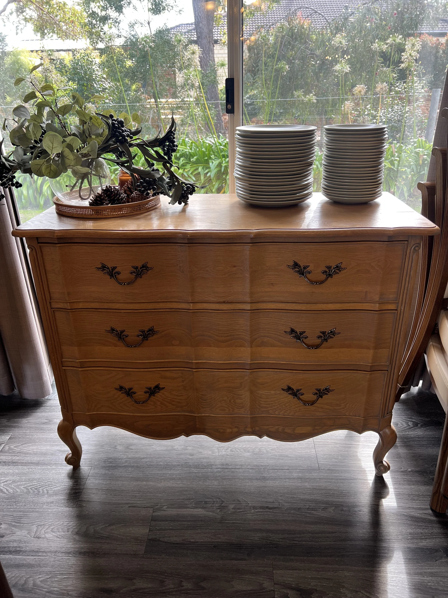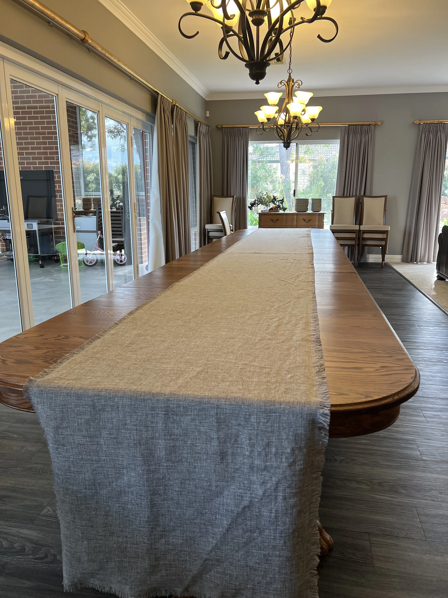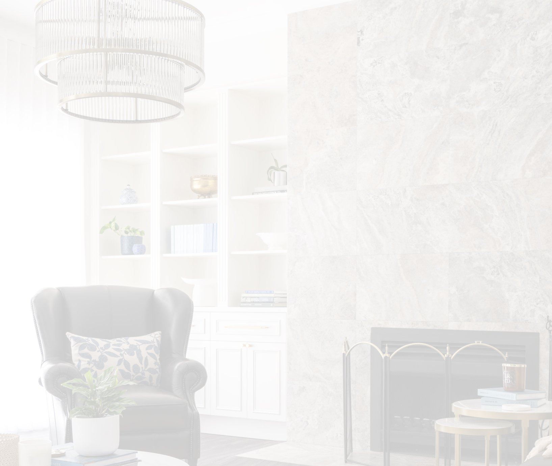
Meldrum Loop Project
2023-2024 Decorating Transformation
Living & Dining
Using only the existing footprint, we were tasked to create a cosy and welcoming formal living, dining areas in modern-traditional style, with distinct zones for different activities that were joined together cohesively.
The spaces were to be functional to accommodate large group dinners and community gatherings, but at the same time imbue a sense of intimacy, cosiness and warmth for the family to enjoy quiet time, reading and relaxing together.
Being a musical family, a separate zone was also to be incorporated for jamming and having fun!
The Brief:
After
Observations:
A large, open space with plenty of potential, though furniture placement could better support flow and function.
A mix of interior styles that could be more cohesive to create a unified look.
A dark, monochromatic palette that could be balanced to feel warmer and more inviting.
Heavy, ornate window treatments that limited natural light in the space.
A spectacular fireplace that deserved to be the centre of attention!
Storage options were limited, which left little room for decorative items, books, and personal touches that could make the space feel more curated.
Asymmetrical carpet inserts that subtly distracted from the overall layout.
Our Approach:
A bespoke joinery design incorporating bookshelves, storage and a bar flanking the fireplace to create a clear focal point (and storage).
A light, fresh neutral colour palette on walls, trims and window coverings, with blue and rust accents incorporated in carefully curated soft furnishings and decor.
Modern chandeliers and ambient lighting across all spaces.
A reading / conversational zone for intimate conversations.
Imbue softness and abundant natural light through the addition of sheer, soft wave, floor to ceiling curtains.
Distinct zones for entertaining, dining and cosy family time as well as large gathering engagement.
A beautifully functional and aesthetically stylish space that enhances both social occasions and quiet moments at home!
Before
After photos via Alana Blowfield Photography.



