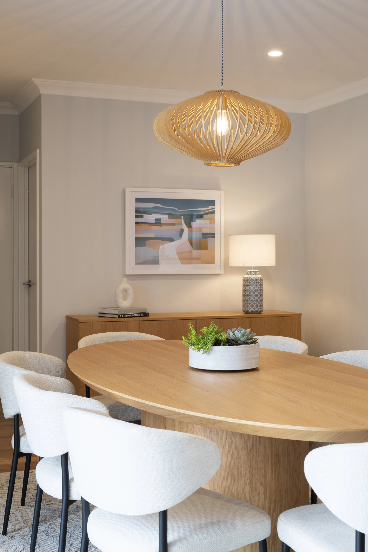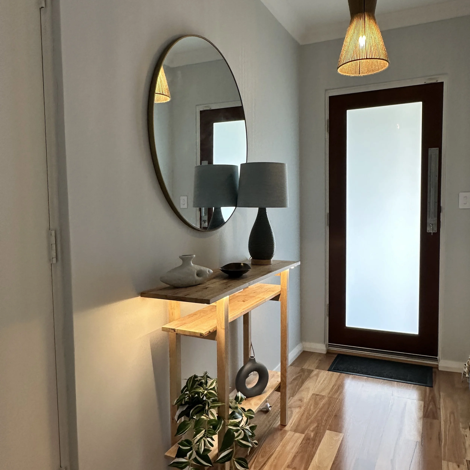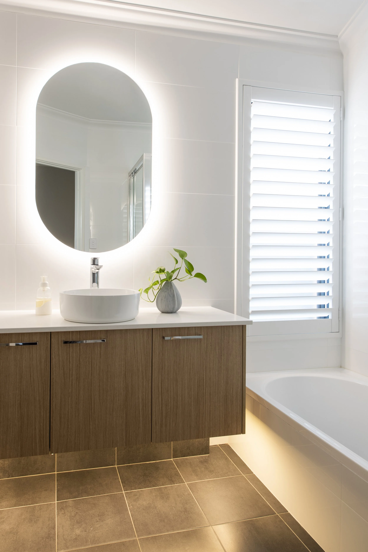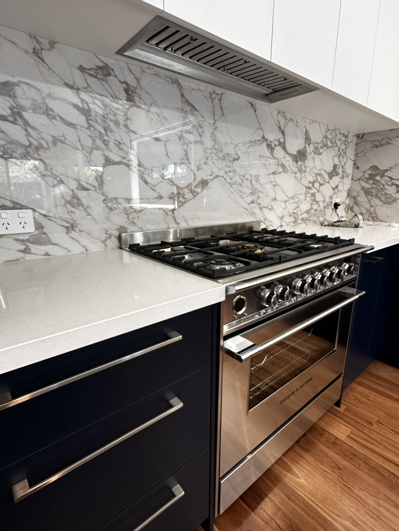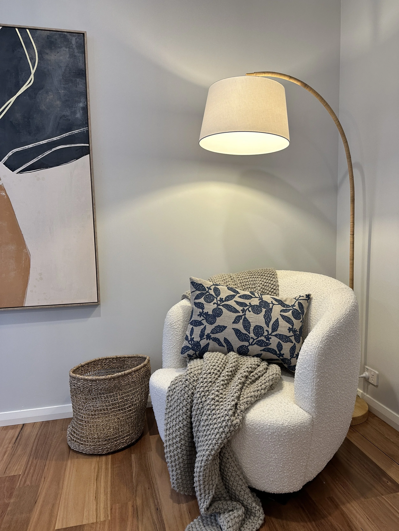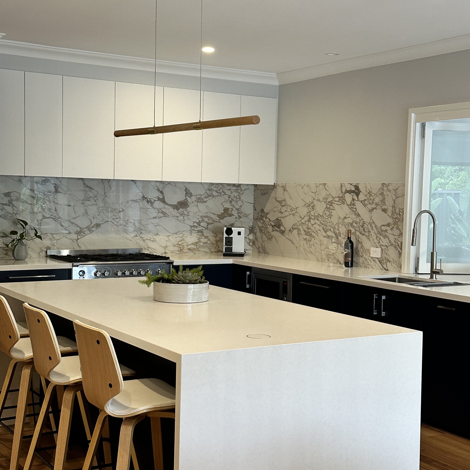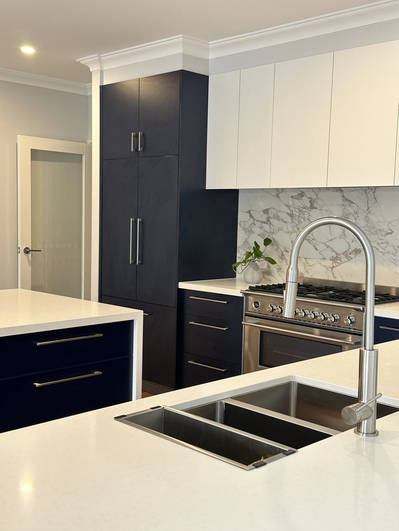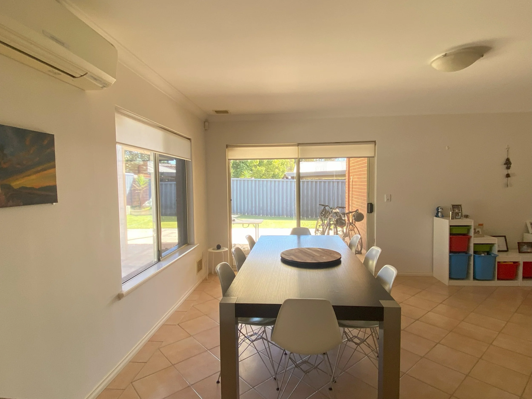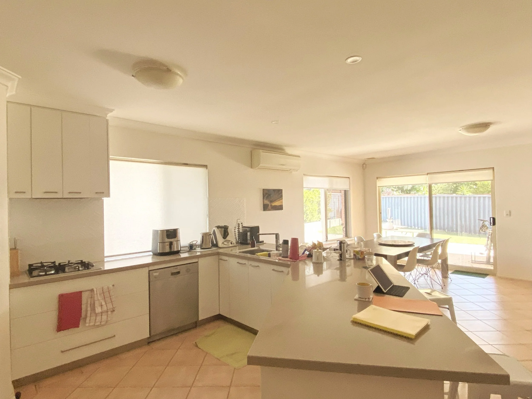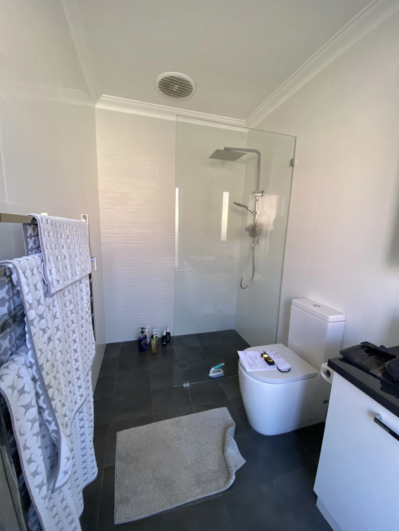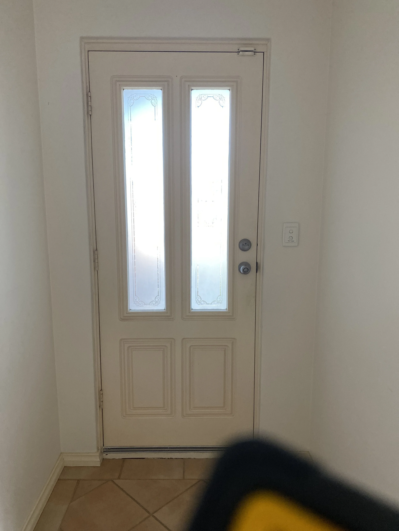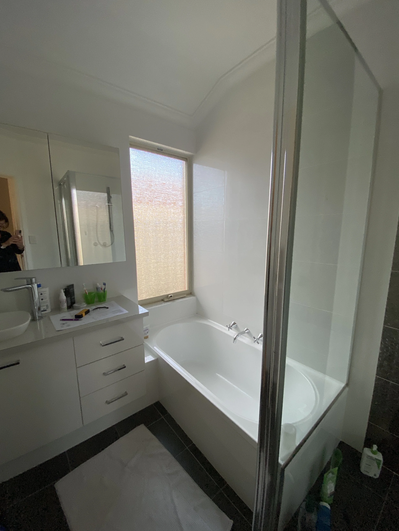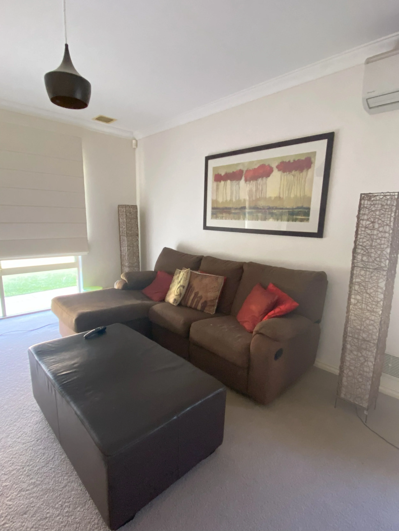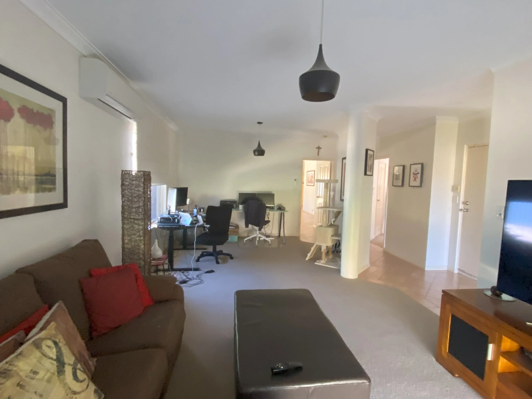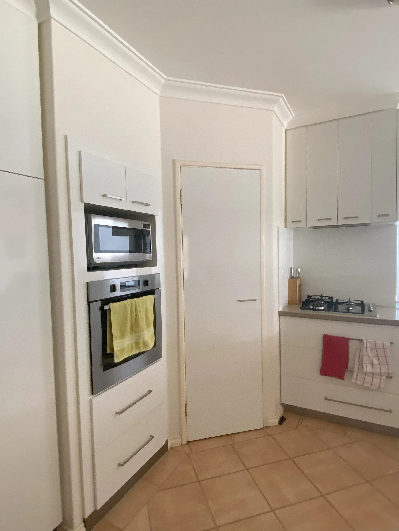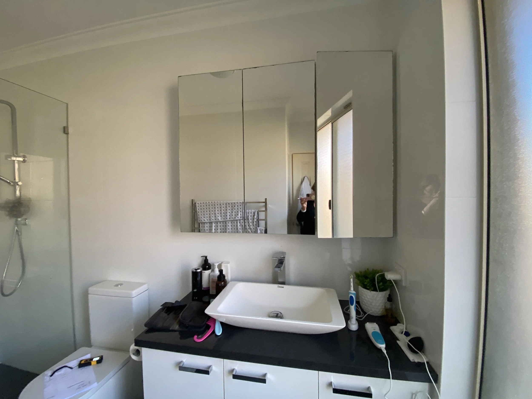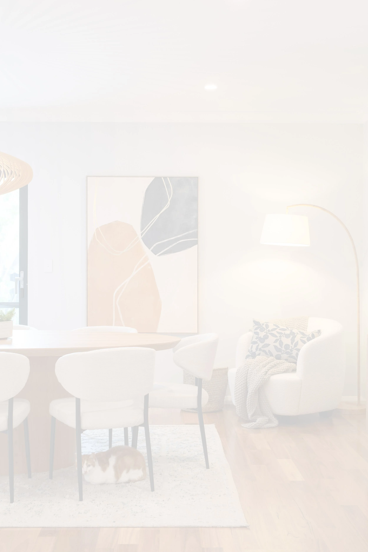
Downey Drive Project
2022-2023 Major Home Renovation
Kitchen, Living, Dining, Master Bedroom, Bathroom, Dining, Study, & Laundry
Undertaking a major renovation of their entire home, this family were dreaming of a functional and welcoming family home exuding warmth. The style for this project was modern Australian, centred on a blend of earthy and neutral tones with thoughtful colour accents.
The Brief:
After
Observations:
A classic 1980s home, with a family seeking a renovation to create a functional and welcoming space.
The bathrooms and laundry were ready for a modern update.
A kitchen in need of enhanced storage solutions and functionality.
Limited space for teenage children to relax and socialise with friends.
No defined retreat area for parents to unwind.
Flooring that could benefit from a refreshed and cohesive design.
Our Approach:
Transformed the home into a functional and stylish space, tailored to family living.
Designed a spacious kitchen with a bar area, island bench, and abundant storage for cooking and gathering.
Created a separate theatre room for parents to relax and unwind.
Introduced a dedicated chill zone for teenagers, overlooking the newly installed pool.
Organised a clutter-free home office with built-in joinery for an efficient and stylish workspace.
Installed new flooring throughout to add warmth and cohesion.
Enhanced the interior with modern furniture, artwork, and décor for a welcoming and contemporary feel.
Before
After photos via Alana Blowfield Photography.


