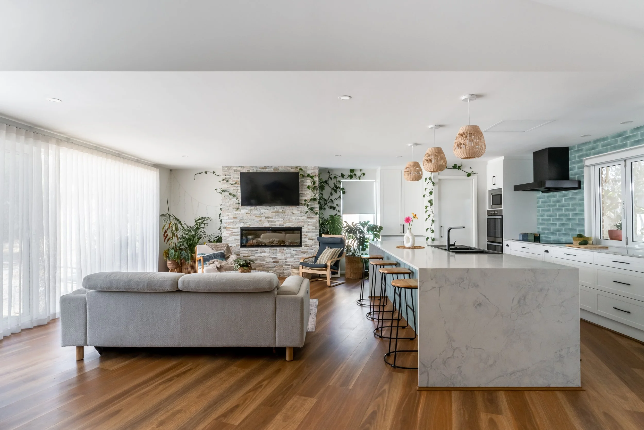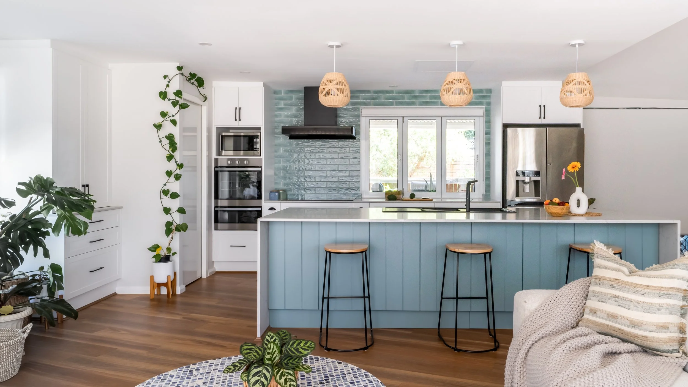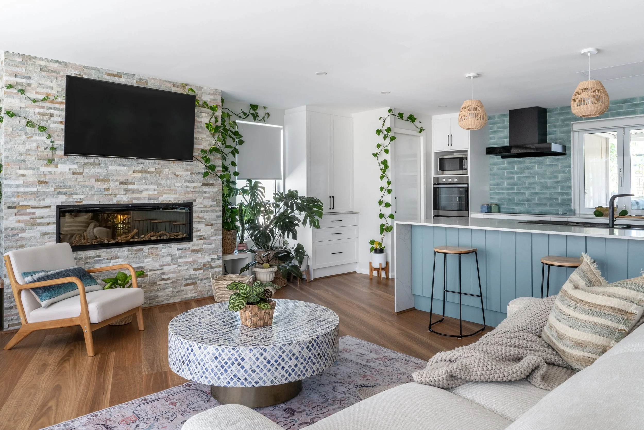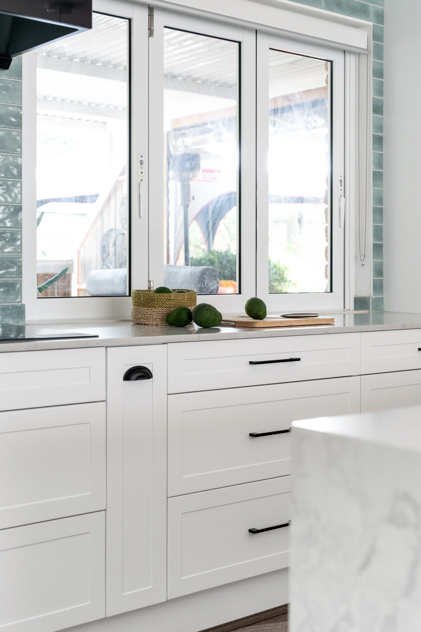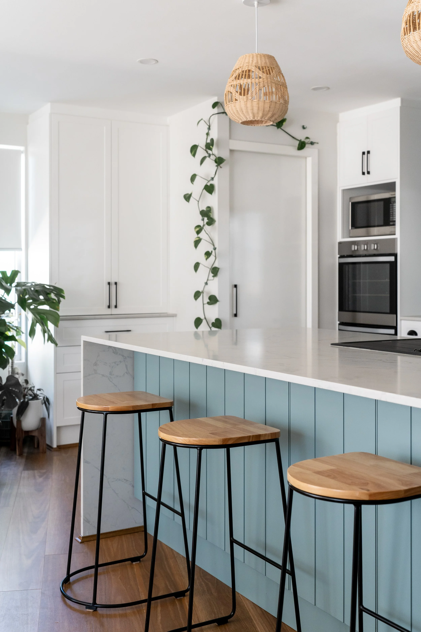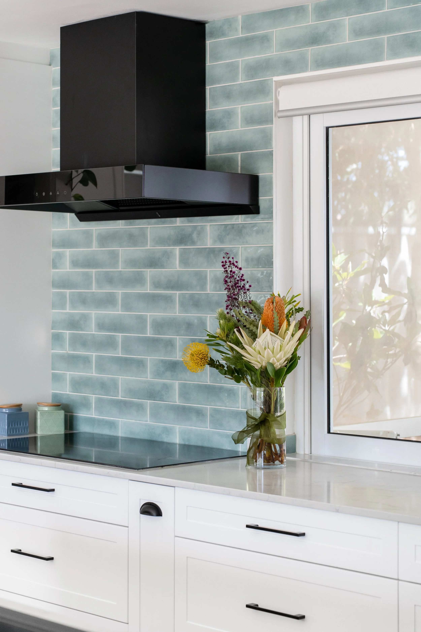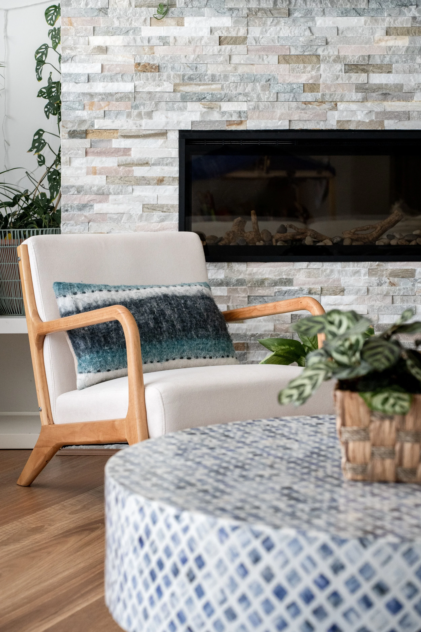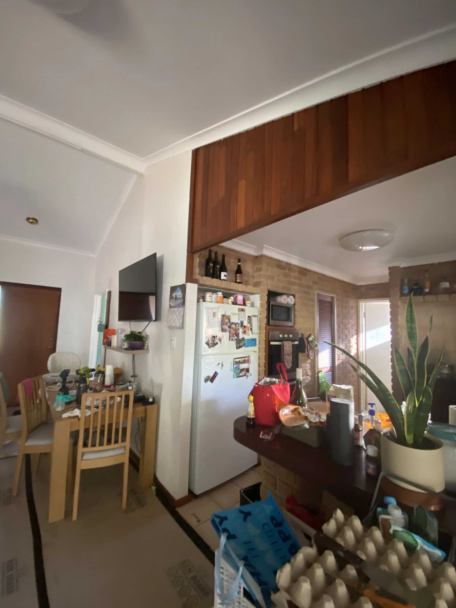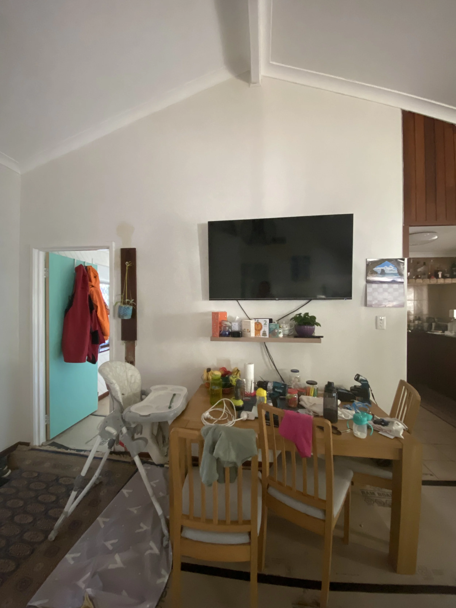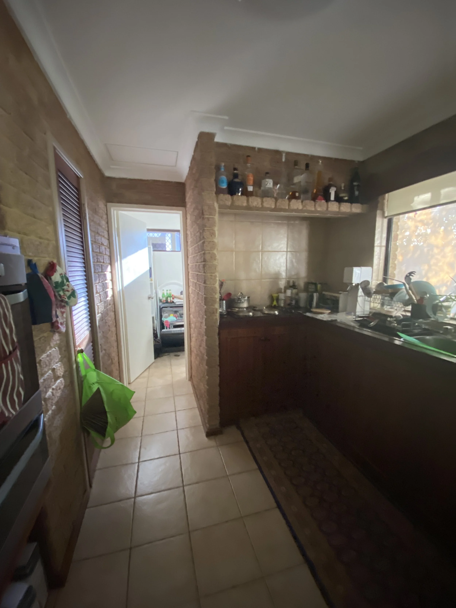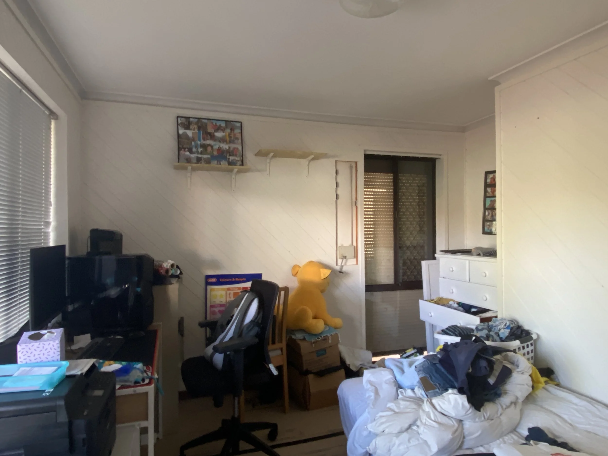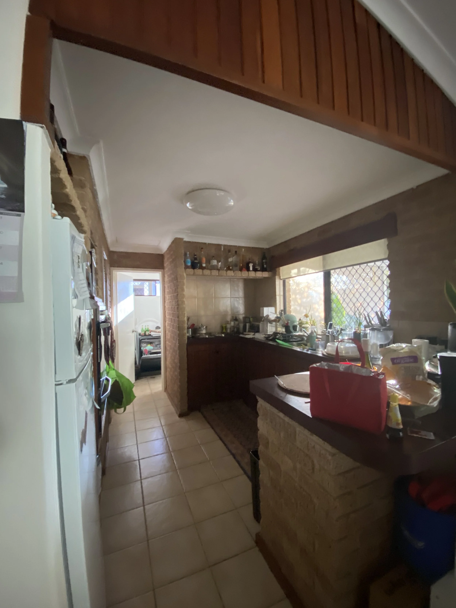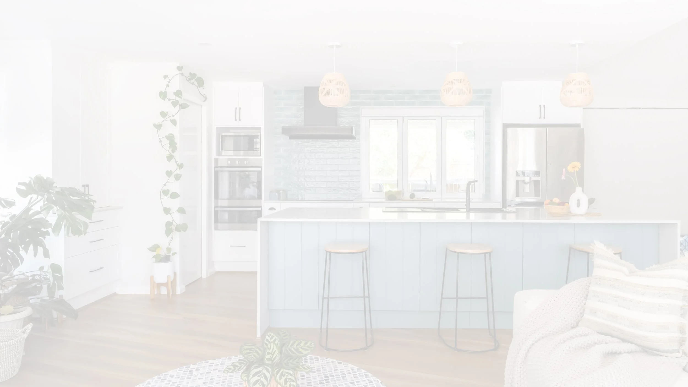
Hollis Road Project
2022 Revive & Renovation
Living & Kitchen
Working within a strict budget, we were engaged to create, develop and implement a design for a light-filled, inviting and fresh family living space and kitchen. On the wish list was a fireplace designed for evenings spent relaxing with their beverage of choice, or hosting friends and family.
Design choices for this project largely took inspiration from the modern bohemian style; we aimed to curate an attractive balance of texture, client personality and sensible minimalism. Our approach was guided by creating a stylish living space, doubly equipped for entertainment and those precious cosy evenings just spent relaxing. The project features a layout poised to exploit the West Australian sunshine, with a curated furnishing package that finely rounds out the area.
The Brief:
After
Observations:
The home had smaller, more divided living areas that didn’t quite flow together, which made the spaces feel a little cramped and under-utilised.
The main living zone wasn’t set up in a way that fully supported entertaining or hosting - there just wasn’t quite enough room for people to gather comfortably.
The kitchen, while full of potential, was a bit outdated and not optimised for cooking, serving or socialising, making it tricky to use during busy moments.
Storage was limited throughout, which made organisation harder and left some areas feeling a little cluttered despite the client’s best efforts.
There wasn’t a designated play area for the children, so their toys and activities didn’t have a clear home or space to grow into.
The overall style of the home felt a bit undefined, with an inconsistent colour palette and mix of pieces that didn’t fully reflect the family’s personality just yet.
Our Approach:
Together with our client, we clearly defined the style and developed a cohesive colour palette.
Opened up the layout by strategically removing walls for improved flow.
Expanded exterior walls with new windows and doors, allowing natural light to flood the space.
Incorporated a spacious walk-in pantry and scullery for enhanced functionality and storage.
Made the fireplace the focal point of the room, tying all elements together.
Designed a fully functional new kitchen to exceed the client’s needs.
Enhanced the reclaimed living space with a tailored furnishing package.
Merged the kitchen and living areas into a seamless space ideal for entertaining.

