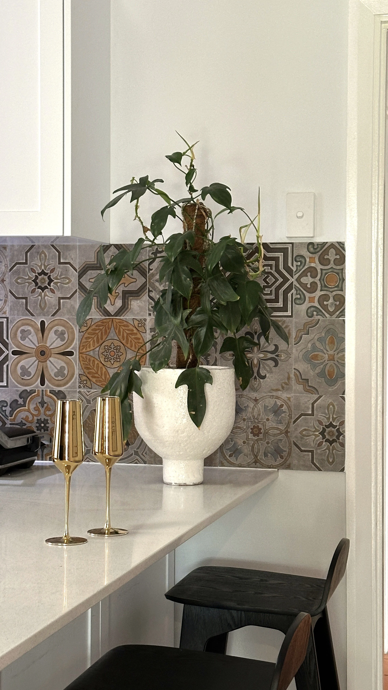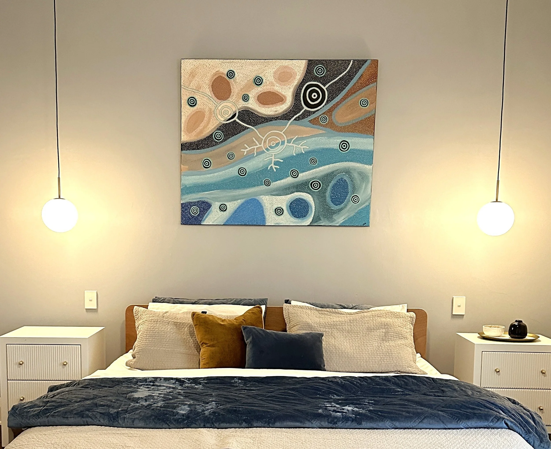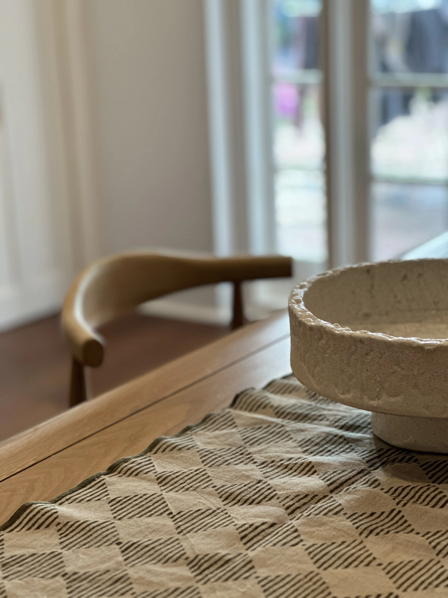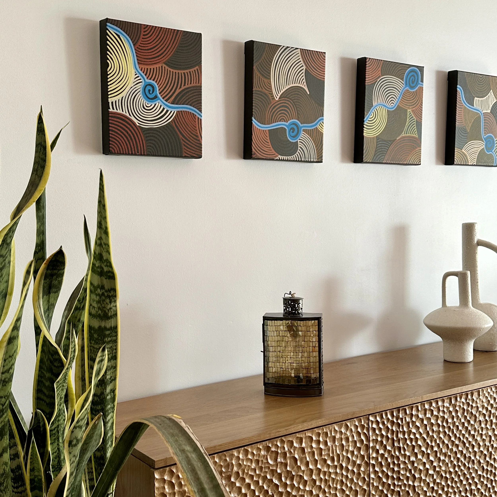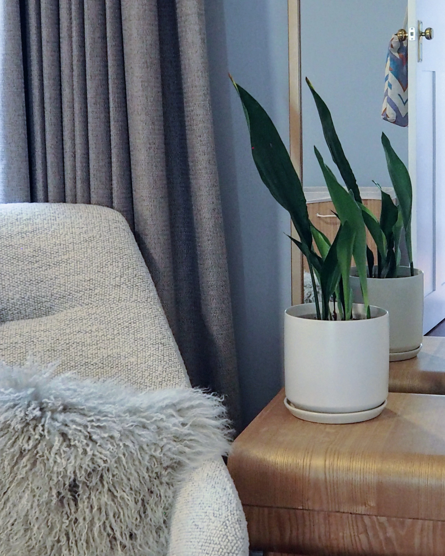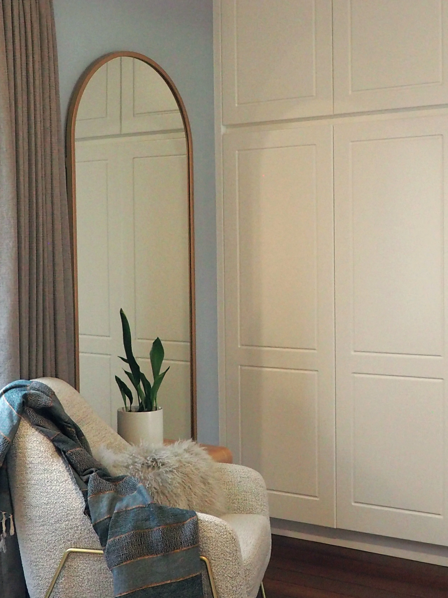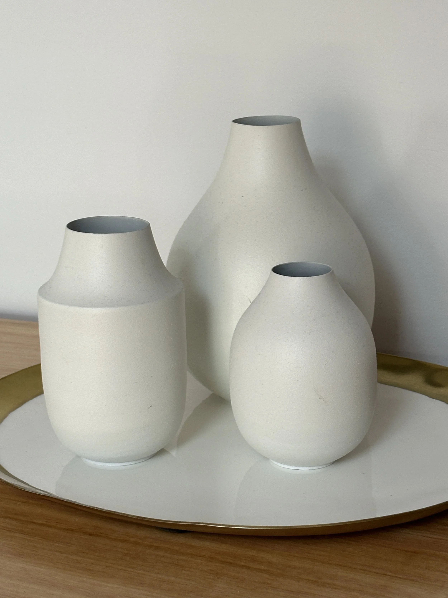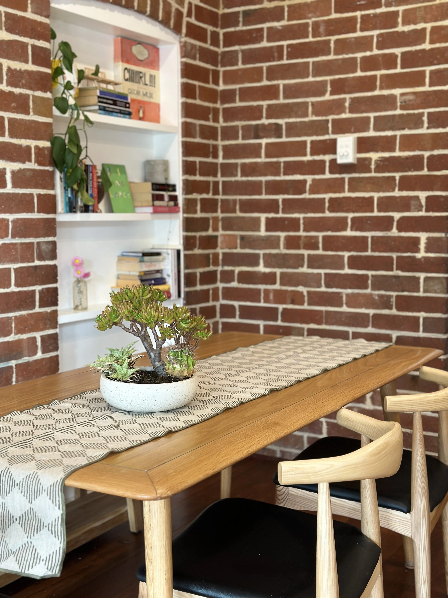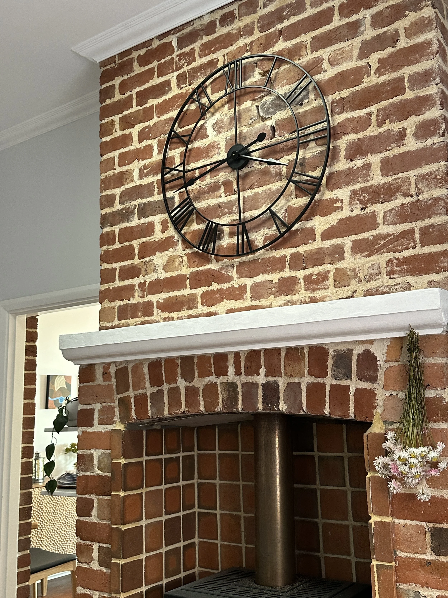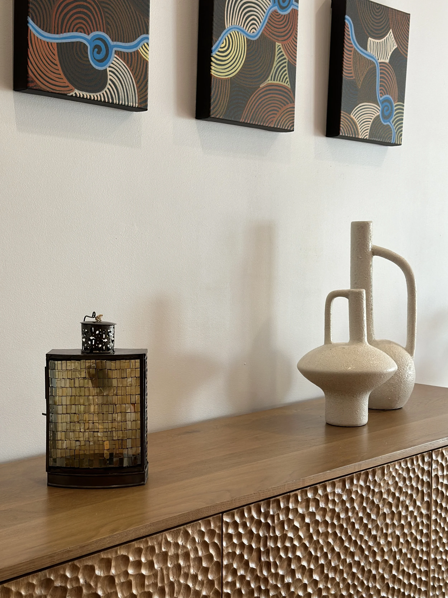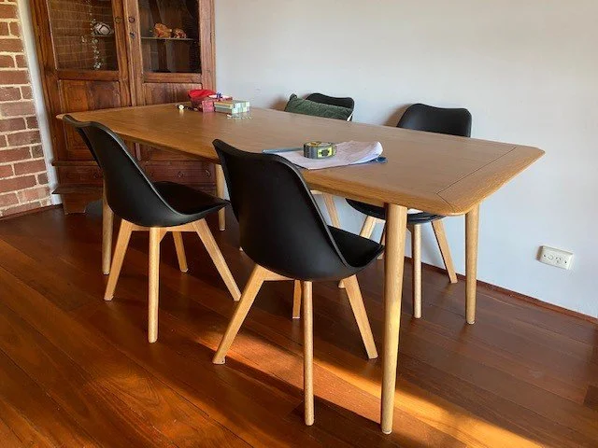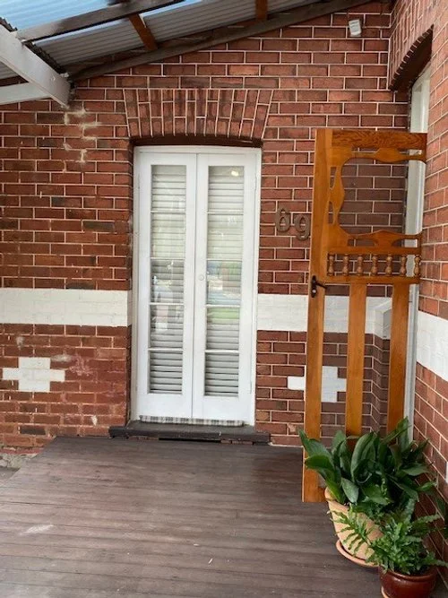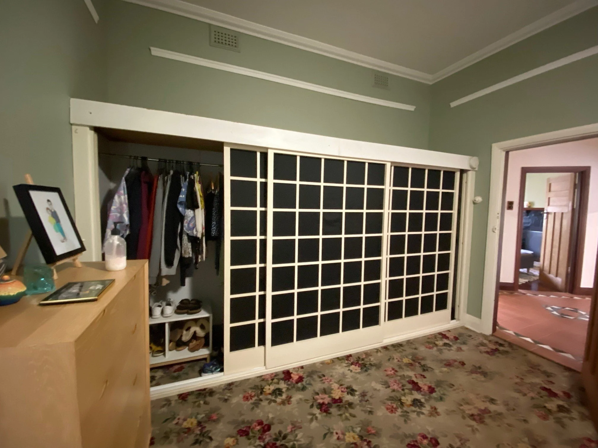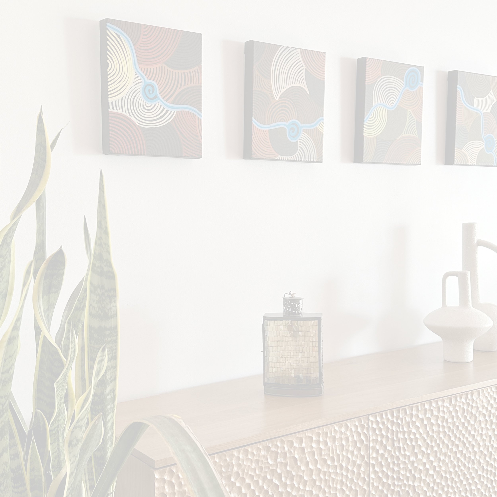
Dane Street Project
2024 Revive & Restyle
Living, Dining, Kitchen, & Bedroom
After
Observations:
The furniture choices presented a mix of styles, offering potential opportunity to unify the design.
The fireplace could be reimagined as a safe and inviting focal point.
The master bedroom’s built-in robes and overall storage needed better alignment with the home's style and functionality.
Wall treatments competed visually, detracting from a harmonious flow.
Carpeted flooring hid beautiful, original jarrah floorboards.
Window treatments fell short in creating a calm, restful atmosphere.
Our Approach:
A cohesive colour palette unified the home's traditional style, enhancing flow and harmony.
Cosmetic kitchen updates delivered modern functionality while staying budget-friendly and future-focused.
A redesigned fireplace with custom joinery added warmth and understated elegance.
New furniture, rugs, and decor created inviting, stylish, and practical spaces.
Ambient lighting elevated cosiness and sophistication in living areas and the master bedroom.
A custom wardrobe maximised storage and complemented the refreshed bedroom design.

