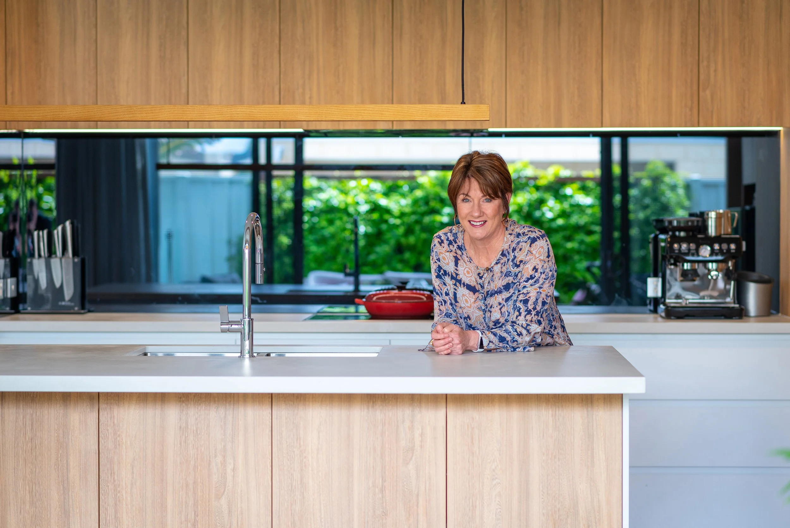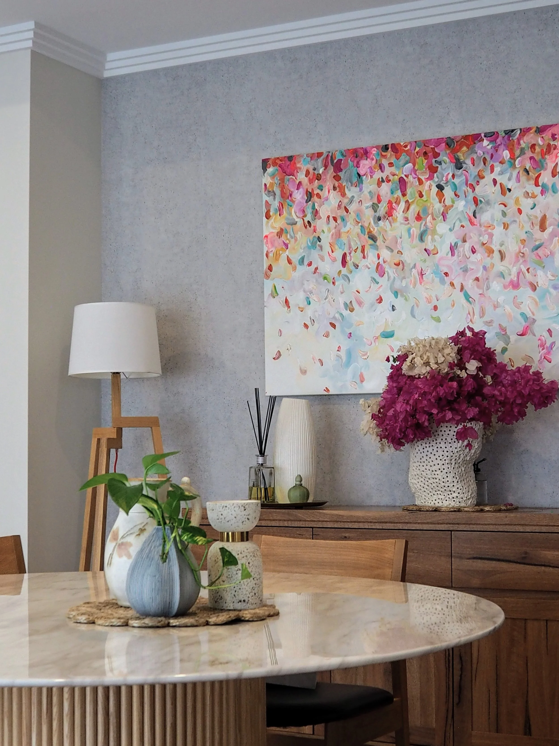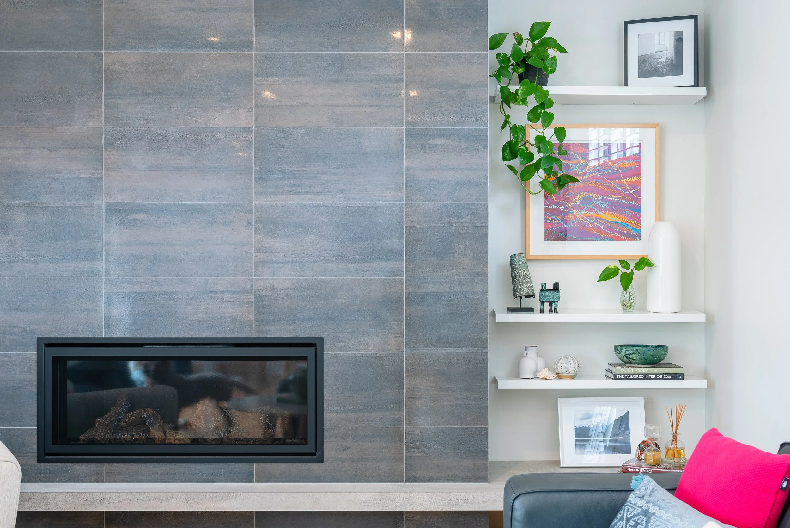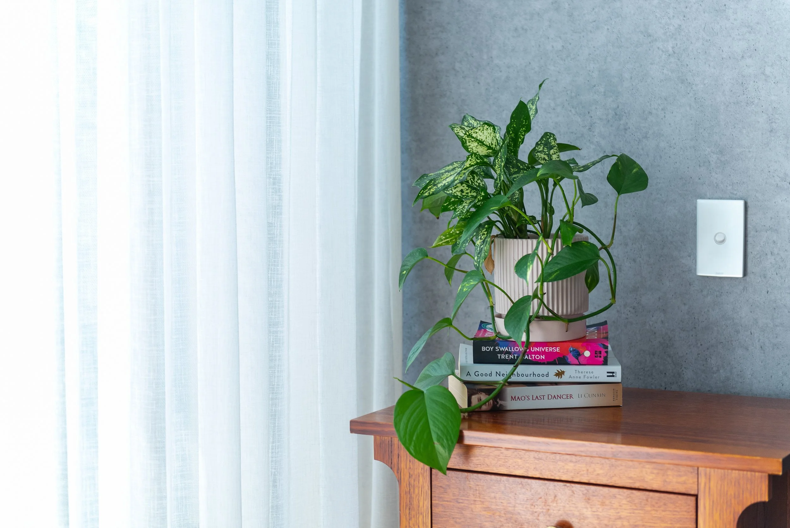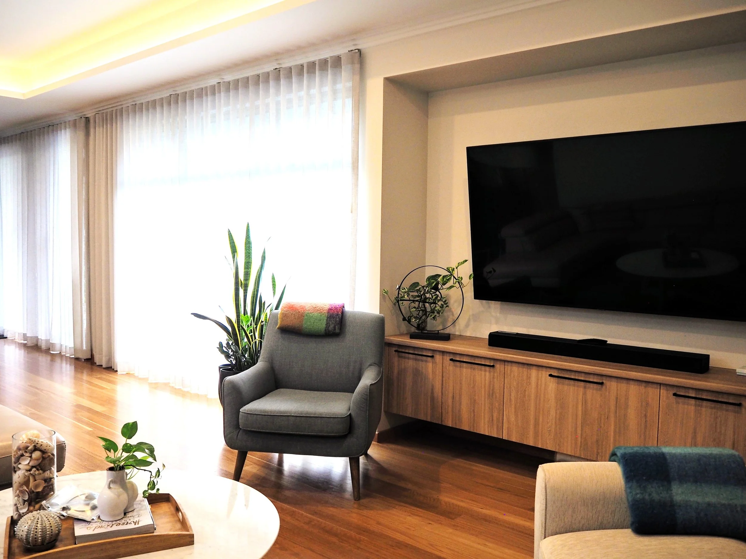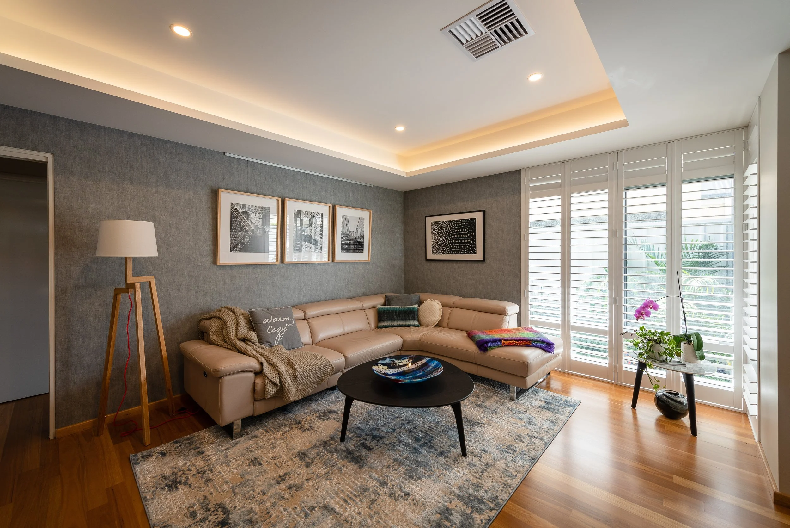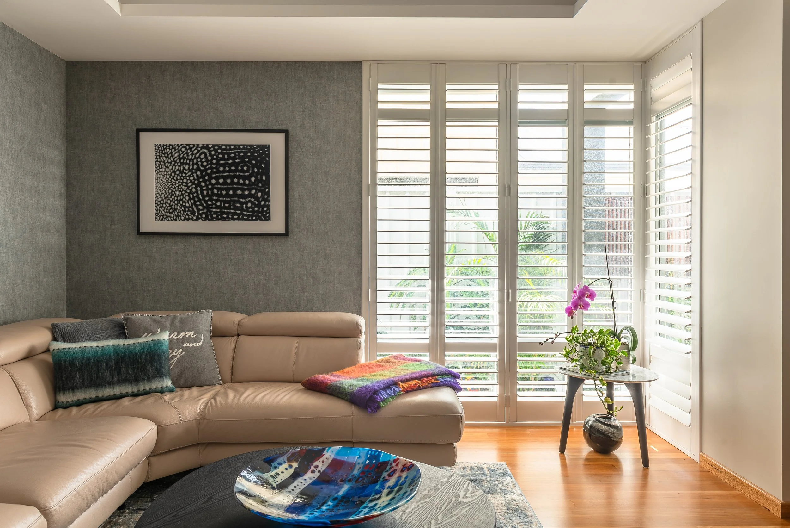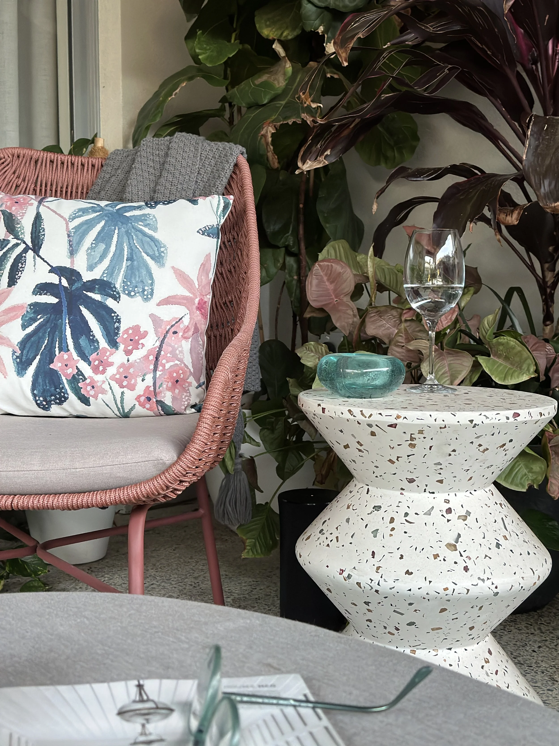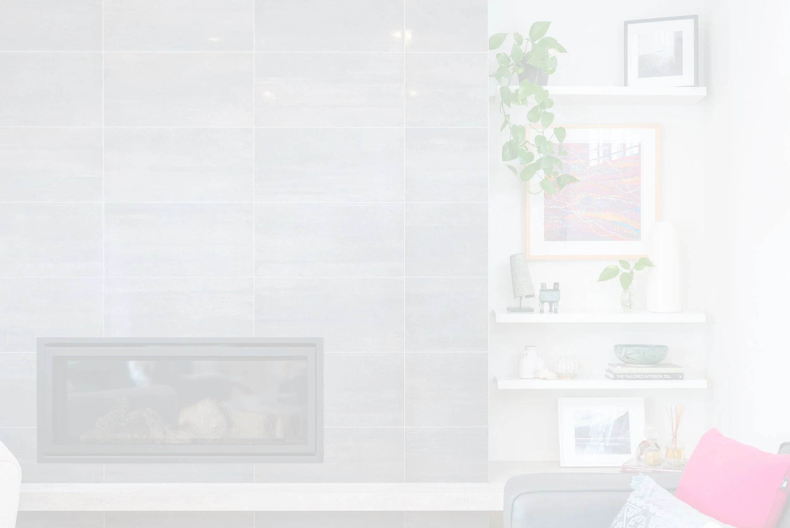
Monota Avenue Project
2019 Ground Up Design & Build
Entire Residential Home
To be built on a 12.5 metre wide, 480 square-metre block, the aim was to design a single-storey warm and welcoming Modern Australian style home that made the most of the allowable building footprint. Working collaboratively with Halcyon Architects and Innova Luxury Homes, a comprehensive design was created to include separate guest and family wings, limited passageways, seamless indoor-outdoor living and spacious and light-filled rooms. Other priorities included a concrete pool against a window, and consideration of the practical requirements of ageing.
With the thoughtful blend of warmth, function and style of the kitchen comes plenty of room to mingle, responding to the clients goal of a welcoming hub for entertaining guest and and hosting large family get-togethers. Equipped with a well equipped scullery to hide the mess, this kitchen is not just a culinary haven but an entertainer's dream.
Storage was not forgotten, with a concealed attic providing a space to keep rarely used yet important items, floor to ceiling laundry cabinetry and the lust-worthy scullery.
As per our client’s wishes, the home has a separate wing for guests to retreat to. The high, coffered ceilings and well-considered lighting provides an extra feeling of spaciousness and climate control. Timber flooring throughout, bespoke cabinetry and the modern fireplace design, provide the finishing touches to this stylish and functional family home.

